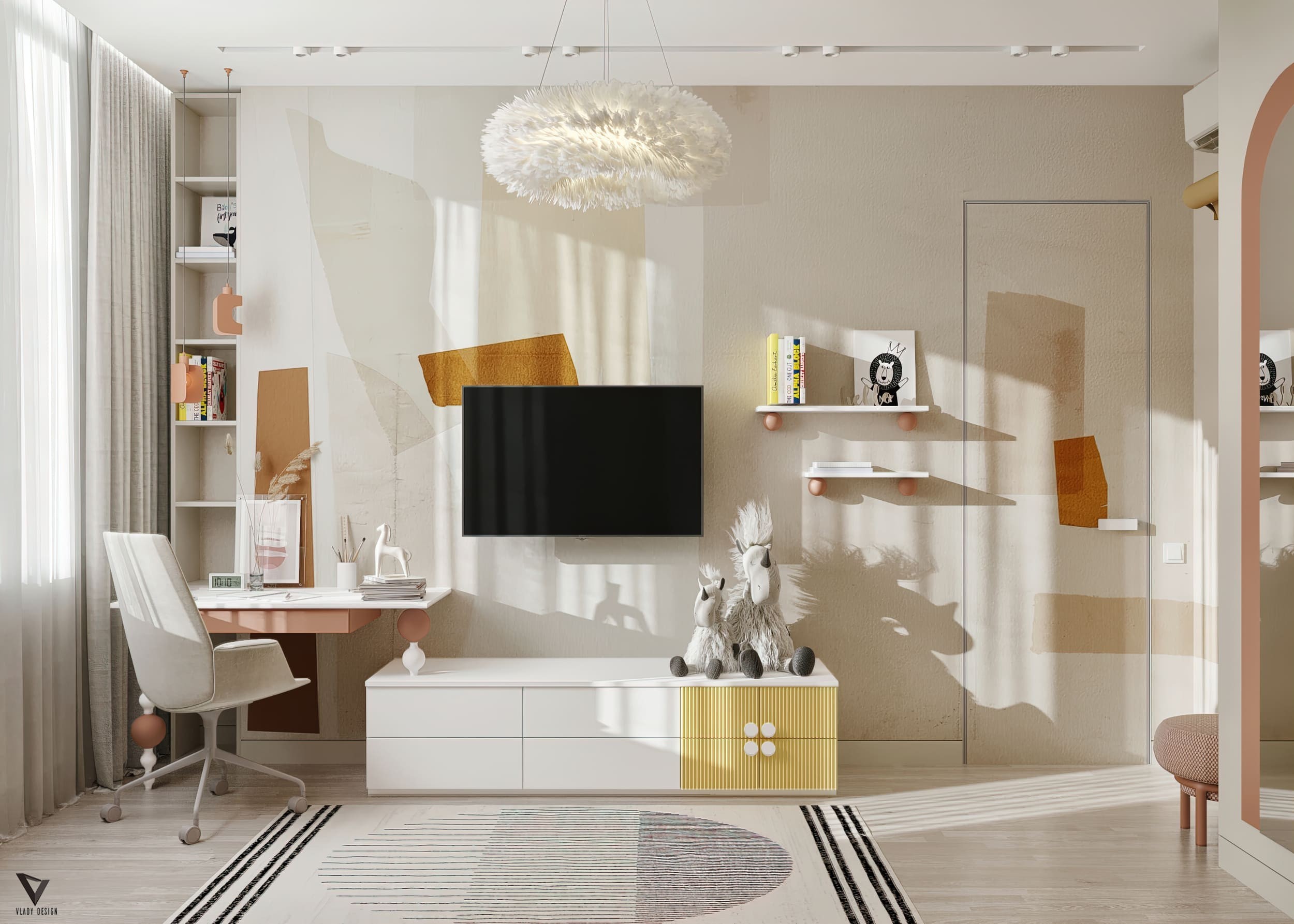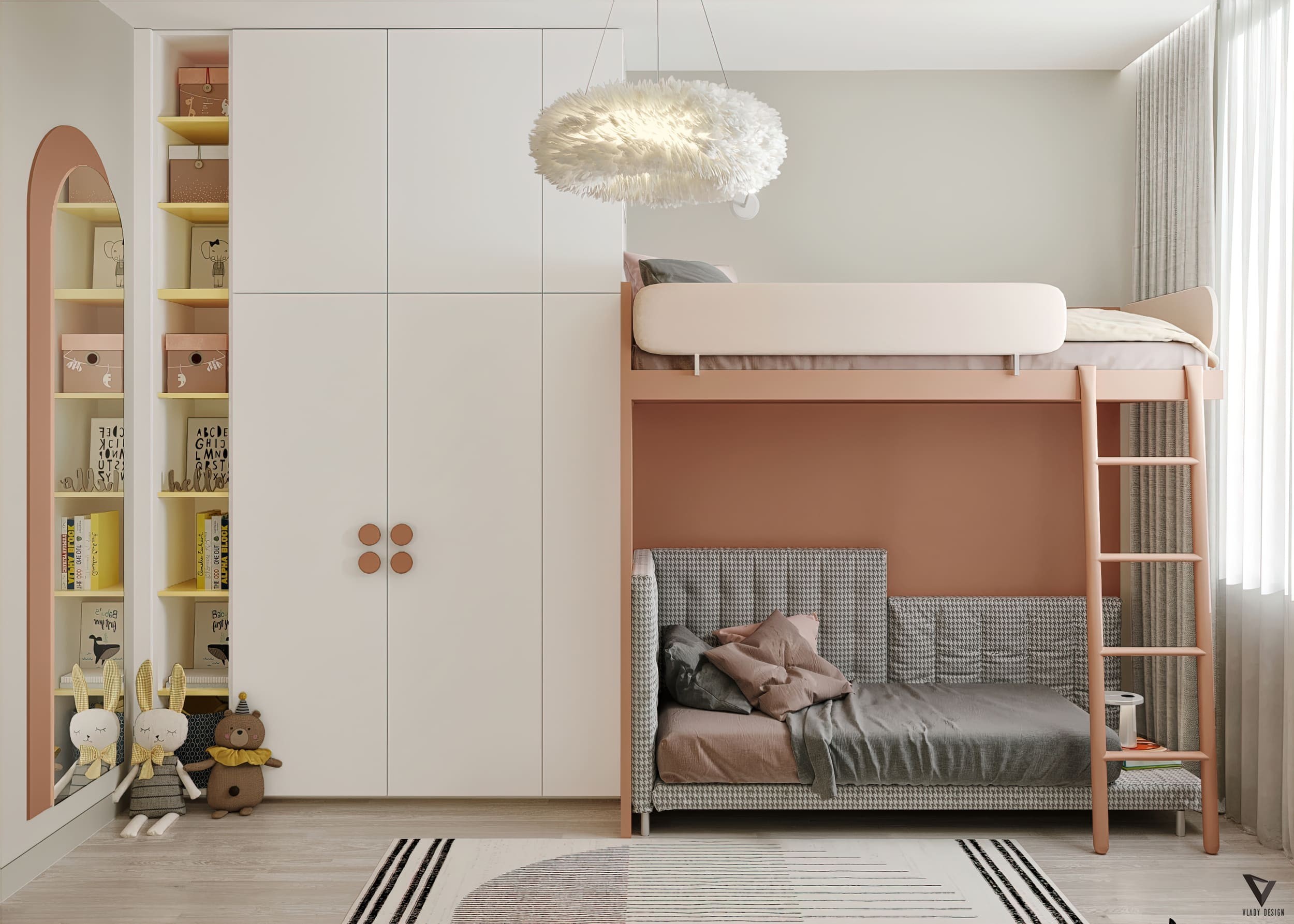Manhattan
Details
Project name
Manhattan
Location
Year
Manhattan
Two-storey apartment with a huge terrace with the total area of 198 sq.m. for a young family with two creative and active children was the subject of our project design. This is an open floor plan apartment with panoramic windows installed by the developer. The main task for our studio was creation of the open space on the lower level where we placed the spacious studio-kitchen, cooking area, bathroom and laundry room, and also allocated the area for winter garden with dining zone. There are lounge zone and summer kitchen facilities on the terrace. The upper level of the apartment contains bedrooms block, master-wardrobe and all needed sanitary facilities. Just have a look at those amazing children’ rooms. That is how it works when we are inspired by small naturally gifted kids!





