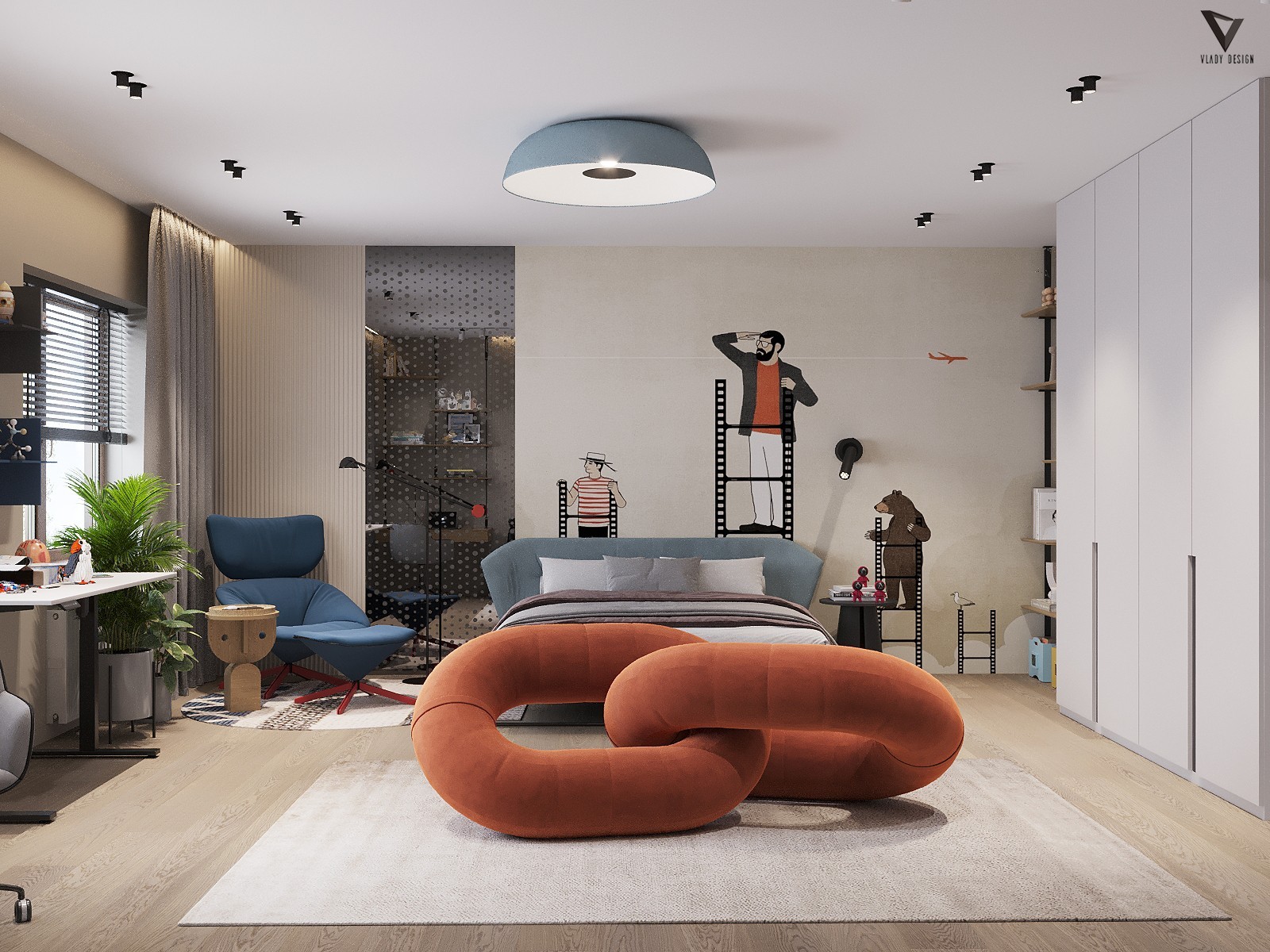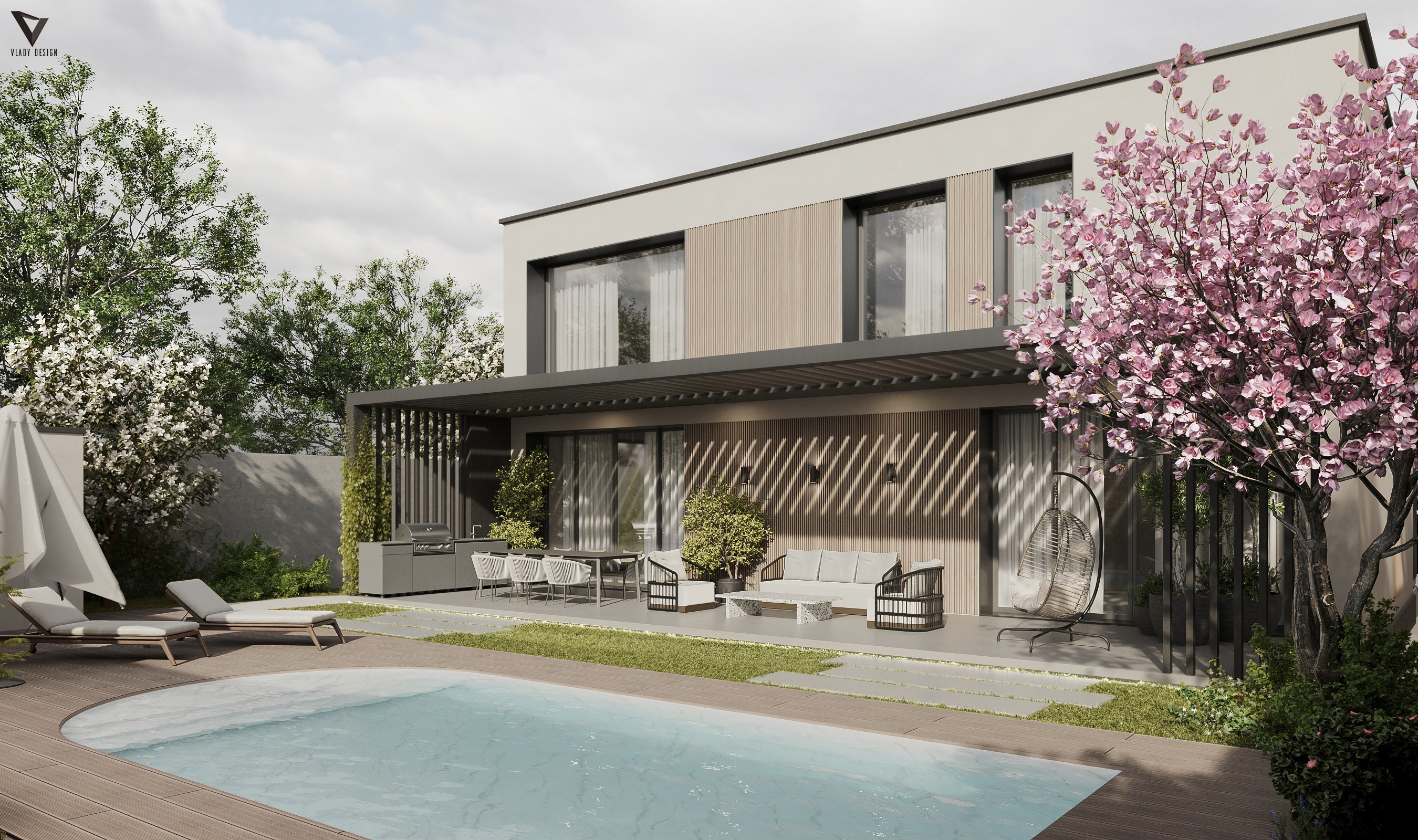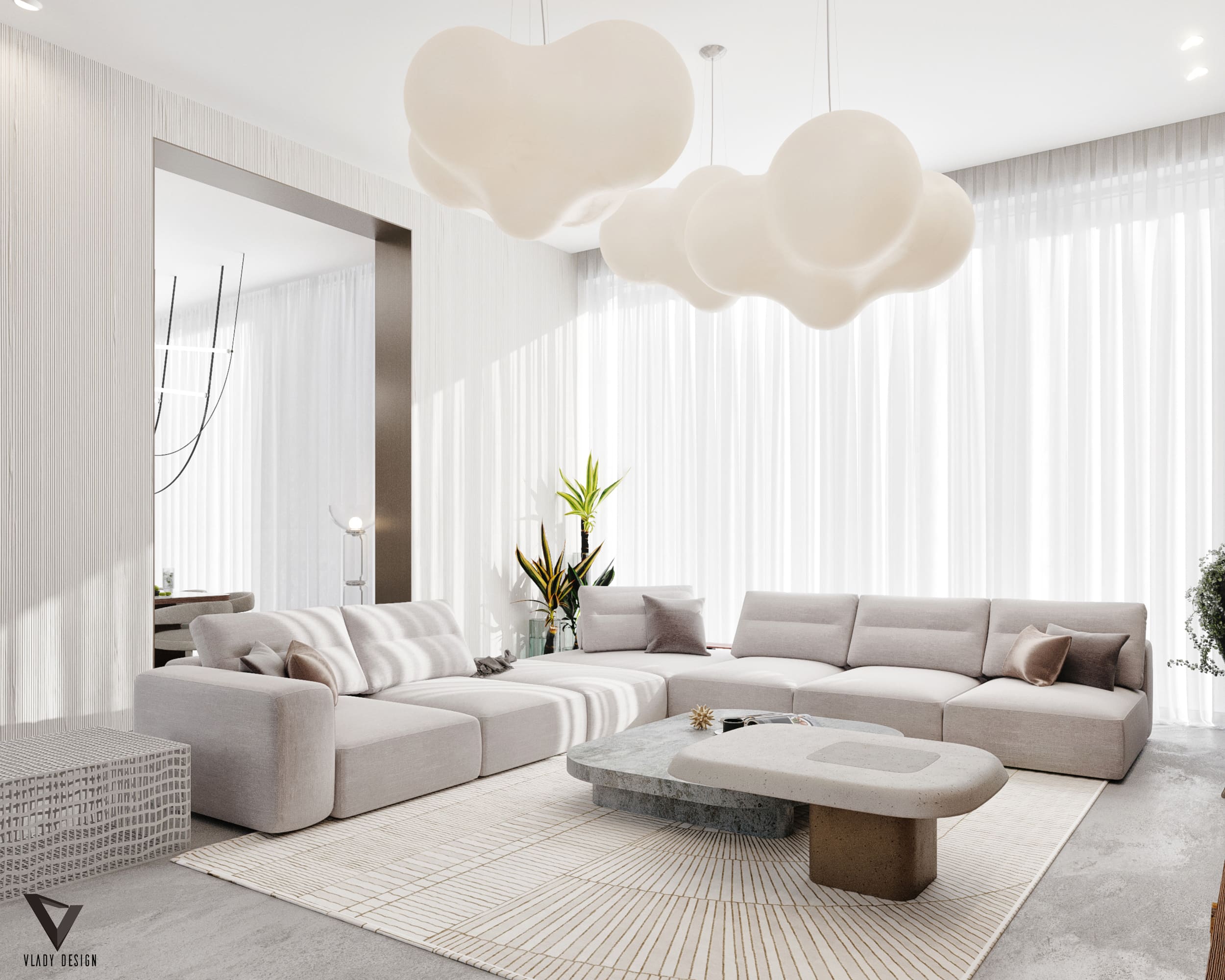
Interior design studio
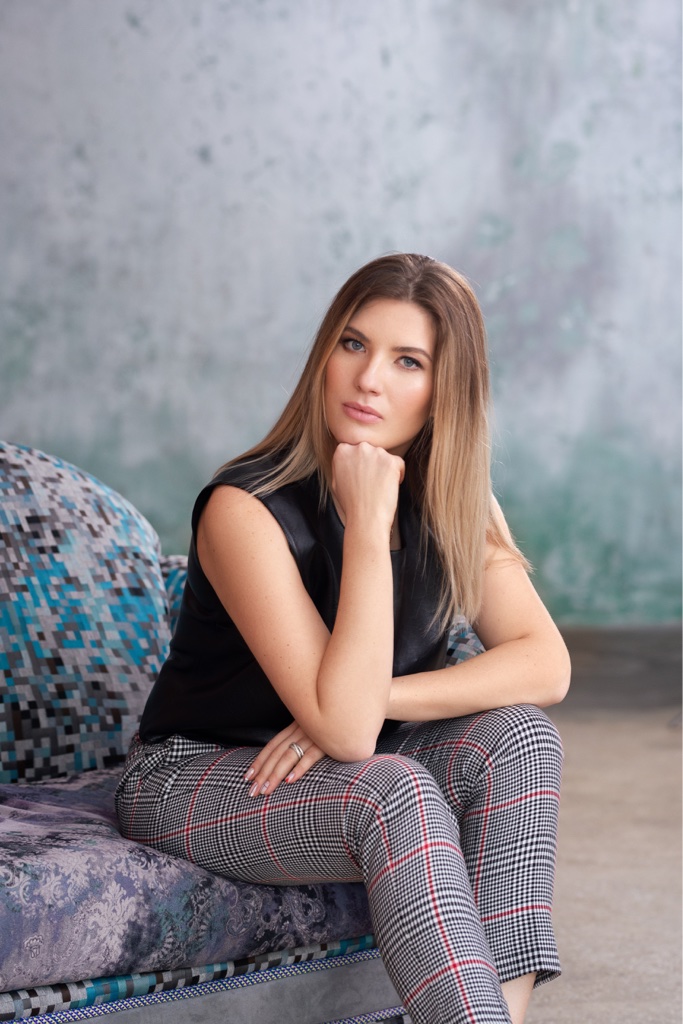
About Vlady design
Vlady Design is an interior design studio from Odessa.
«Design creates culture. Culture forms values. And values define the future!»
That is the motto of VladyDesign studio and out greatest value while creating our projects. We specialize in designing of private living space as well as public interiors no matter where those objects are located. Our Studio provides full package of services beginning with project design development, cabinet furniture development and up to the stage where we assist and supervise the constructing process and complete the project for our clients.
Viktoriia Vlady is the certified designer and the founder of the studio, who has the individual customized approach to every client and is the follower of harmonic living philosophy. It has been explored and proven that environment and everything that surrounds us influence on our life and makes difference for our mood, physical and mental health, emotional condition and life quality in general.
Each project we accomplish is very special and unique for us! The main task for us is creating comfortable and out-of-time space responding to the client’s lifestyle, character and habits. At the same time we feel mighty enough to provide good taste and softly cultivate the feeling of inimitable style!
The main office of our studio is located Odessa, Ukraine / Munich, Germany.
Our services
Services provided
Creating and designing of private living space as well as public interiors
From concept on the paper to the complete realization:
- premises measurment
- concept creation
- development of planning decisions
- cabinet furniture development
- creation of drawing packages
Services provided
Creating and designing of private living space as well as public interiors
From concept on the paper to the complete realization:
- premises measurment
- concept creation
- development of planning decisions
- cabinet furniture development
- creation of drawing packages
Decorating objects
This is known to be one of the most important completion points talking about complex design project development.
Our approach and attitude to work ensure the completion of the objects and their being cozy and carefully considered for their owners and guests.
Decorating objects
This is known to be one of the most important completion points talking about complex design project development.
Our approach and attitude to work ensure the completion of the objects and their being cozy and carefully considered for their owners and guests.
Designer supervision
Designer supervision requires visiting the object for detaling, specification and elaborating project, supervision of the construction workers, testing and approval of the works done, changing the project documentation etc.
It also supports the provision of all documents generally and additionally needed.
Designer supervision
Designer supervision requires visiting the object for detaling, specification and elaborating project, supervision of the construction workers, testing and approval of the works done, changing the project documentation etc.
It also supports the provision of all documents generally and additionally needed.


Portfolio
Japanese Dzen
This is the project of a private house with the total area of 329 of sq.m. for a young family. The premises are located on the land plot of 12 acres. The main task for us within the project creation was the interior and the feeling of airy space inside the house! Our clients really appreciate Japanese lifestyle and philosophy. For this reason our interior had to be the reflection of philosophy mentioned.
More2.
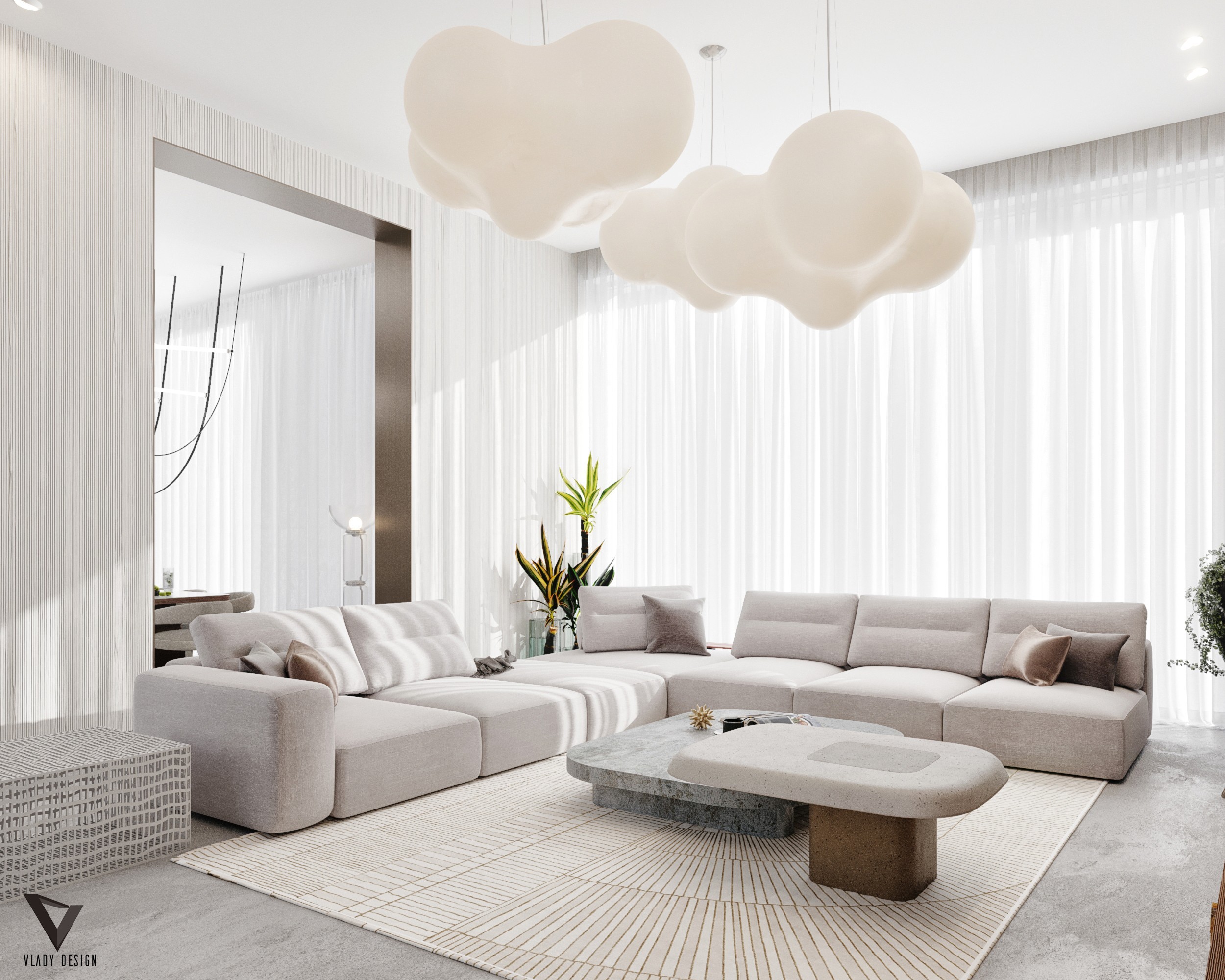
2.

Kandinski
Let’s say “yes” to the interior art! During the implementation of Kandinsky project we paid our tribute to Vasiliy Kandinsky – the pioneer of abstraction in art, having chosen to work with biomorphic images. From our perspective, the perfect combination of the lightness of interior and abstract paintings! Abstract art creates “the new world” alongside “the real world”. And the new one has nothing in common with the “reality”. It follows the general laws of “cosmic world” inside. Thus, next to the “world of nature” appears a new “world of art” – it is more than real and certain, concrete. That is why I prefer to call the so-called “abstract art” Concrete art», - V.Kandinsky.
More4.
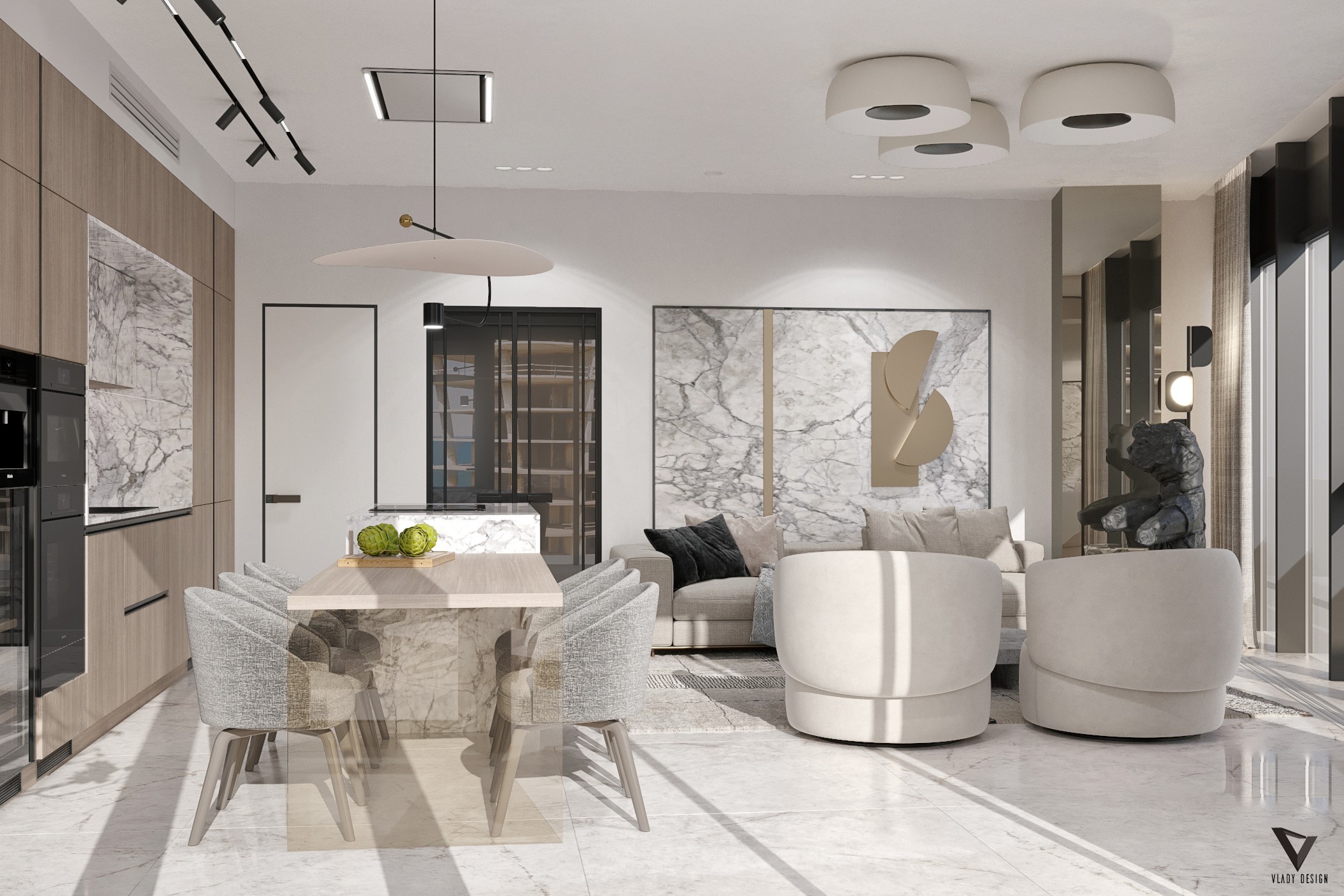
4.

5.
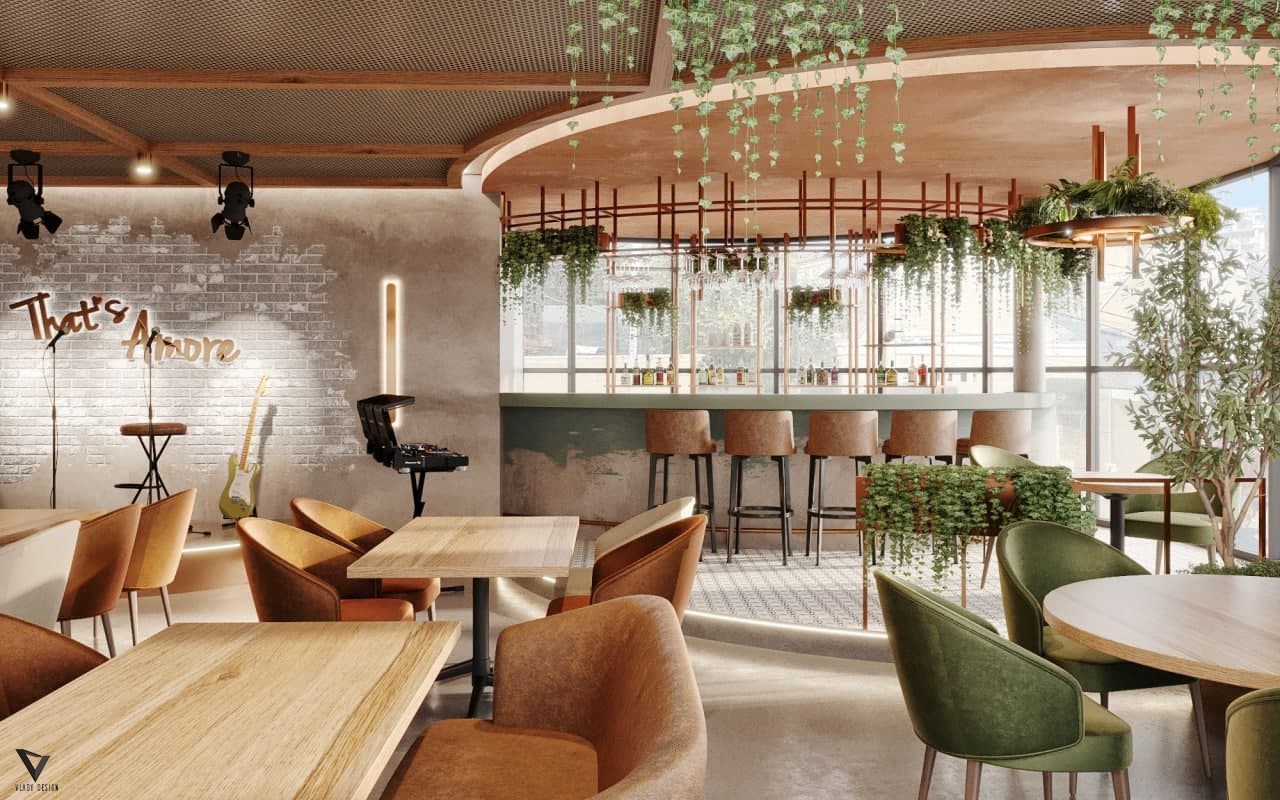
That’s Amore
Let me tell about a restaurant with half Italian half American soul on the Black Sea shore! This is a two-storey building with two terraces; total area of the building is 307 sq.m. “That’s Amore” is not just a restaurant with delicious food and elaborate cuisine, this is a real family, community of like-minded people loving their work and making their guests happy.
More5.
Manhattan
Two-storey apartment with a huge terrace with the total area of 198 sq.m. for a young family with two creative and active children was the subject of our project design. This is an open floor plan apartment with panoramic windows installed by the developer.
More6.
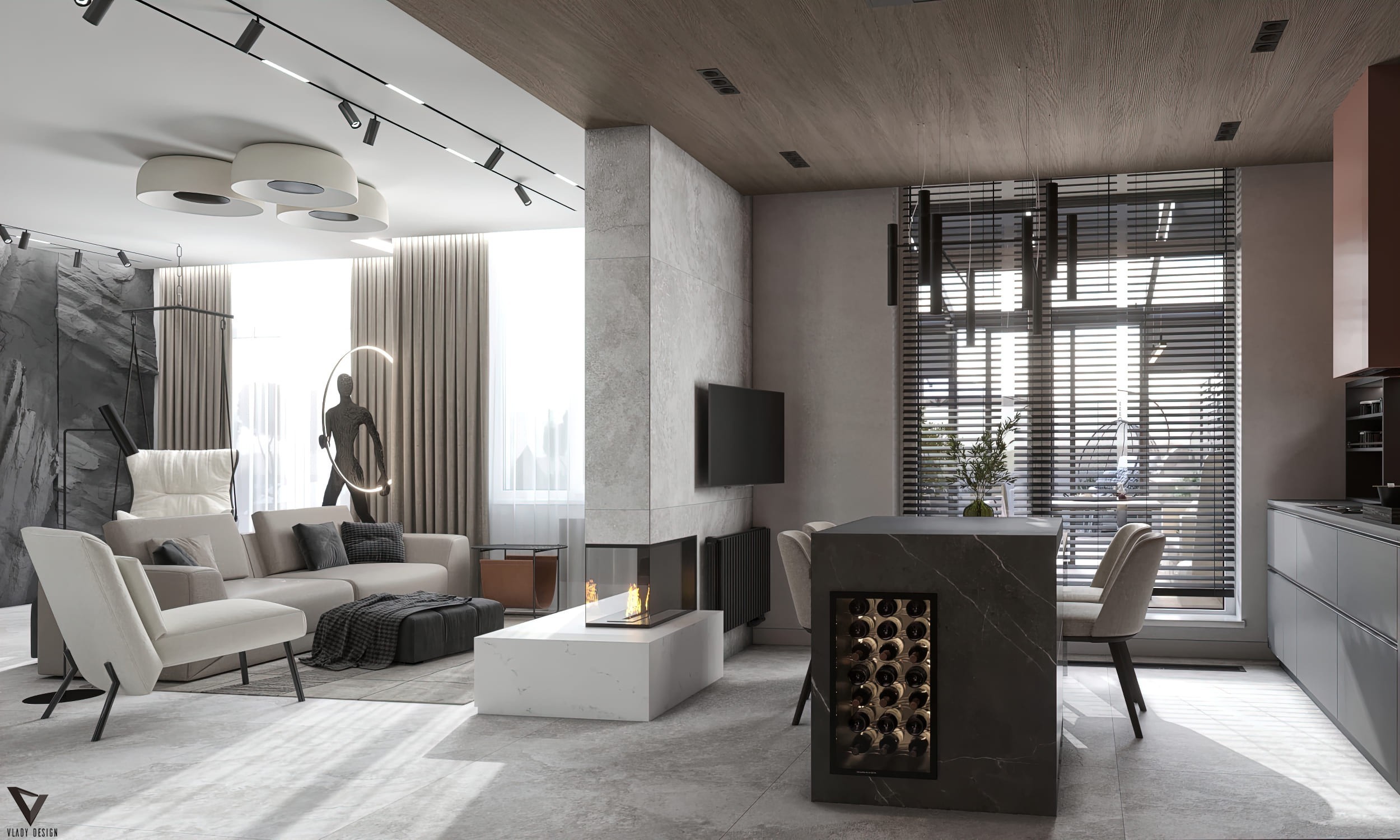
6.

7.
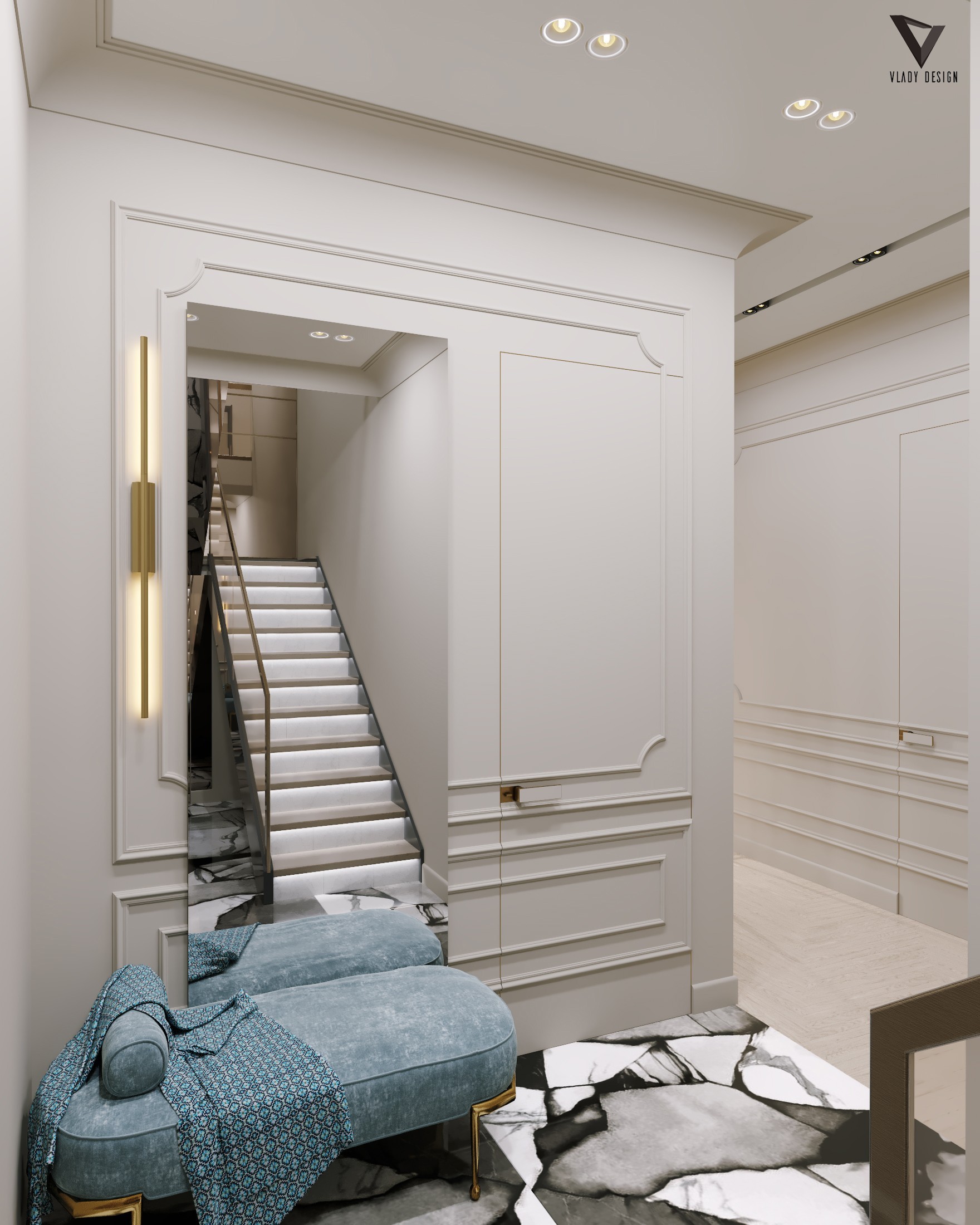
Duplex apartment, French Boulevard
Let’s talk about the duplex apartment located on the French Boulevard. Its total area is 149 sq.m. and the apartment itself is on the 22-23th levels of the building with an unbelievably beautiful panoramic view at the city of Odessa.
More7.
Green Wood
Green Wood project is an apartment with an area of 71 m2. Theproject was designed taking into account the character and wishes ofa young girl: lightweight structures. Light colors, environmentfriendly materials.
More8.
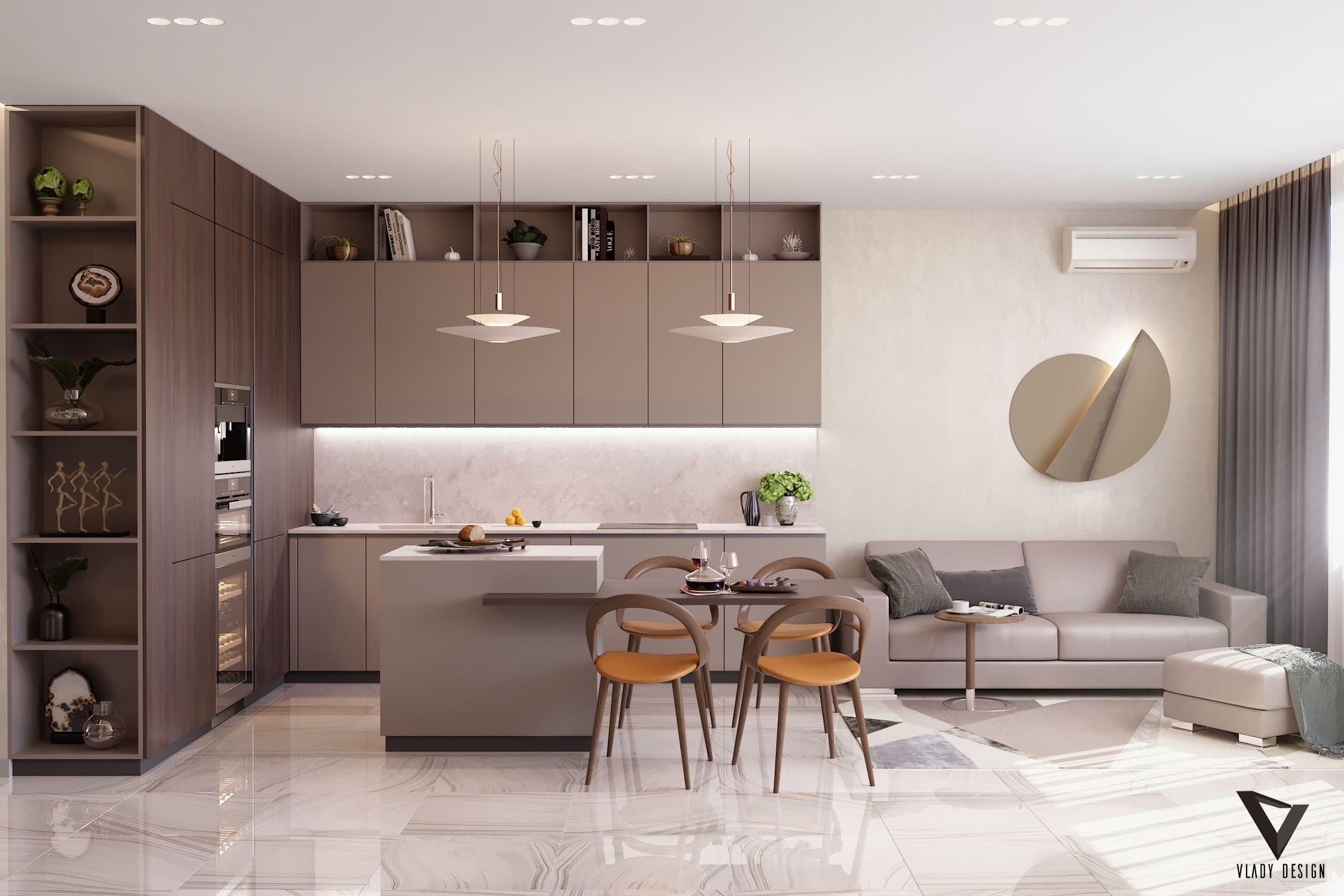
8.

9.
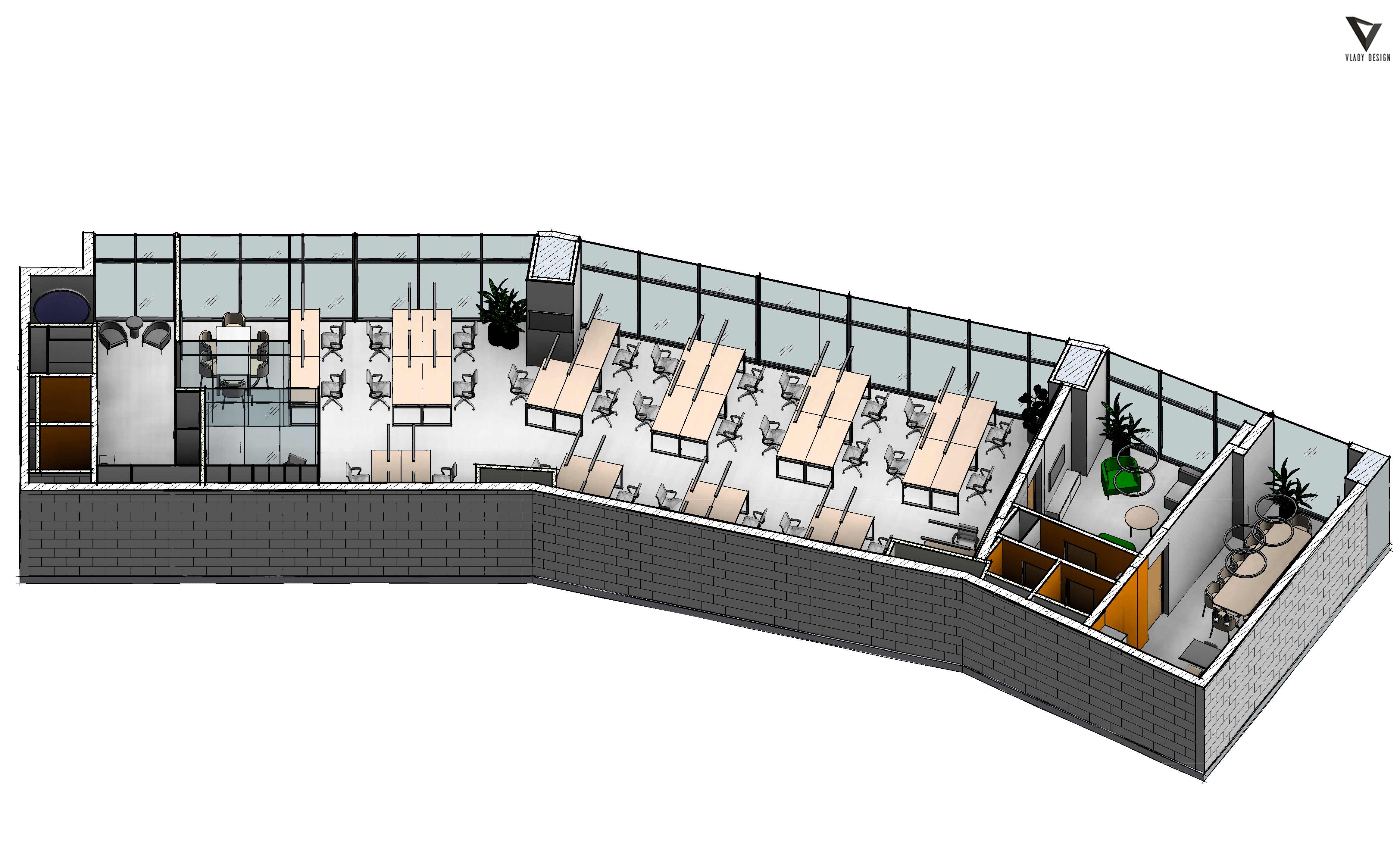
Office space for the IT Company
The office for IT Company is situated in one of the green areas of the city with a spectacular view on a park. Total area of the office is 243 sq.m. Let’s start with the main task assigned by the customer while designing, which is creation of the most comfortable, consistent and coherent placement of workplaces for a big amount of people in the conditions of open-space room.
More9.
Zhukovsky-project
There is a two-bedroom apartment located in the historical part of Odessa with the total area of 53 sq.m. We decided to create this project design with the main idea ‘young couple in the heart of the city’. The apartment is located in the Stalin-type building with a stunning view and a range of historical buildings outside the window.
More10.
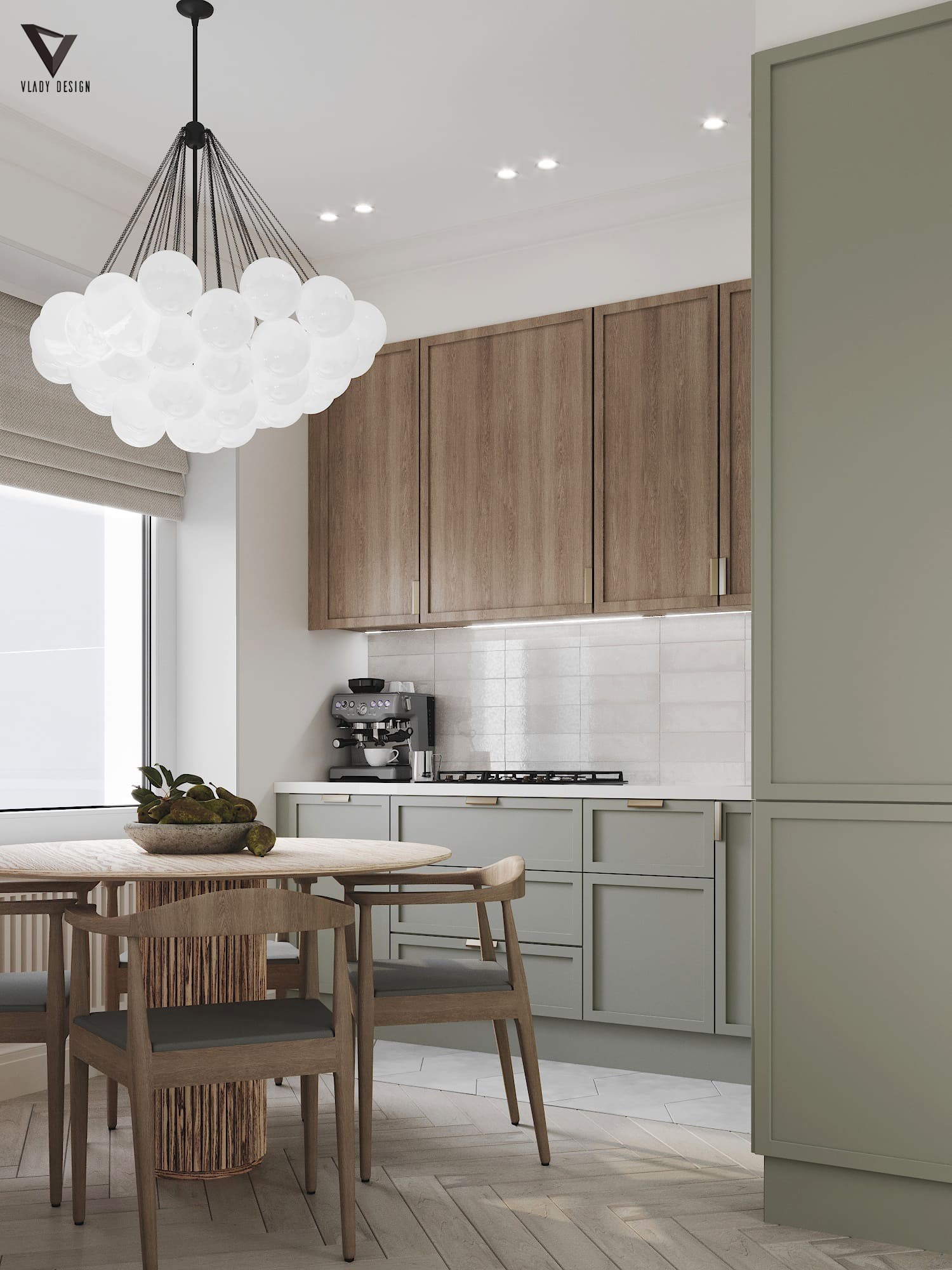
10.




