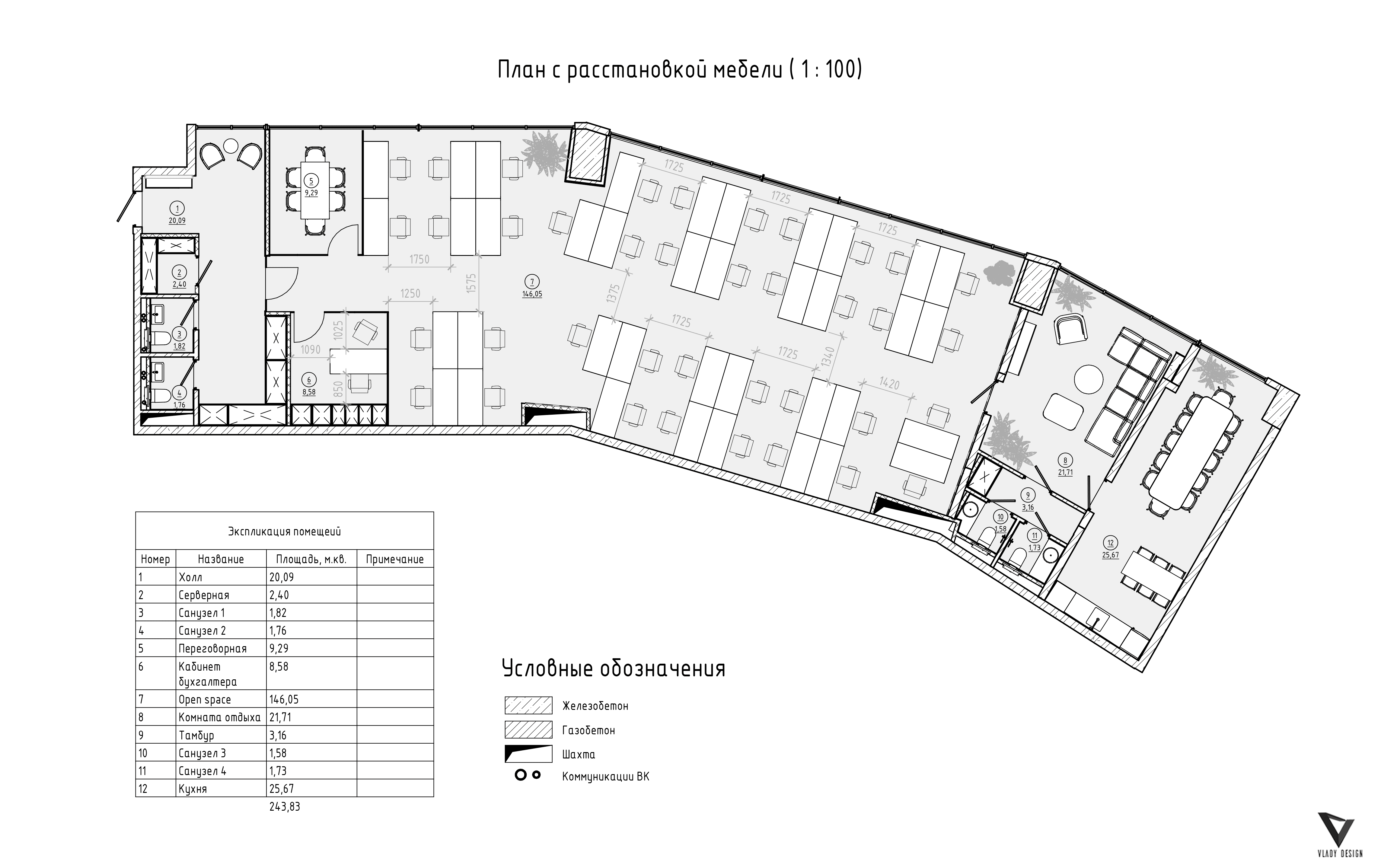Office space for the IT Company
Details
Project name
Officespace
Location
Year
Office space for the IT Company
The office for IT Company is situated in one of the green areas of the city with a spectacular view on a park. Total area of the office is 243 sq.m. Let’s start with the main task assigned by the customer while designing, which is creation of the most comfortable, consistent and coherent placement of workplaces for a big amount of people in the conditions of open-space room. Within 243 sq.m, we have deployed waiting area, server room, conference room, accountant’s office, open-space working area with 38 seats, leisure area, kitchen + dining-room and four restrooms. The interior design has been completed with the ideas of modern minimalistic style. We envisaged a powerful vent system to achieve comfortable working conditions taking into account placing of two big computer desktops on each desk and huge number of gadgets and computer stuff in the open-space. Flipcharts monitors and screens are as well necessary attributes for working process of the company, and we’ve placed enough of them. When selecting the materials we were guided by the concept of usage of natural and warm wood, natural green wall and abundance of glass for the framing of entrance zone and conference room. We did it because the glass helps to highlight the airy spacious room in the best way, increases the stream of light, at the same time the wooden texture and abundance of green areas create pleasant and comforting work atmosphere.




