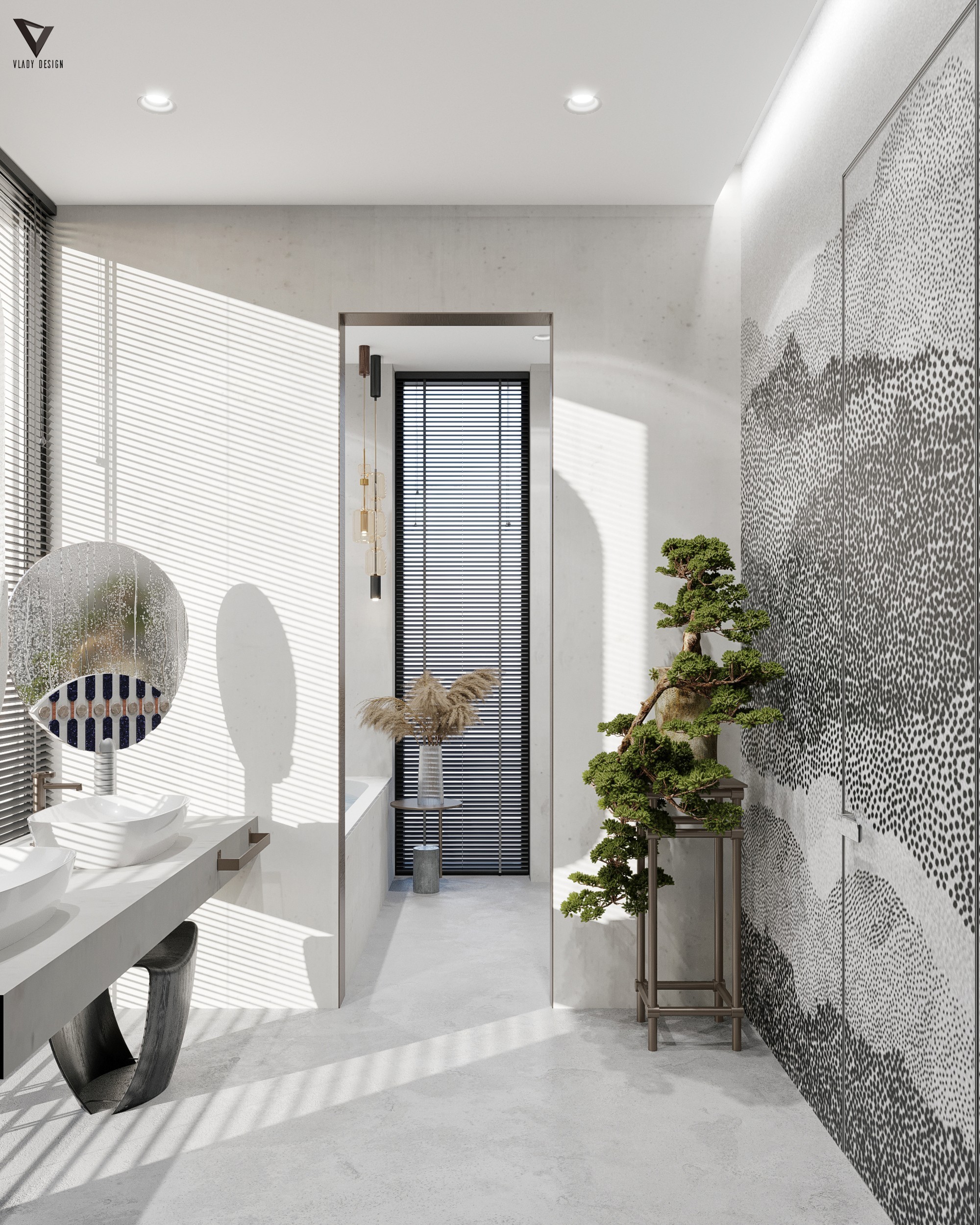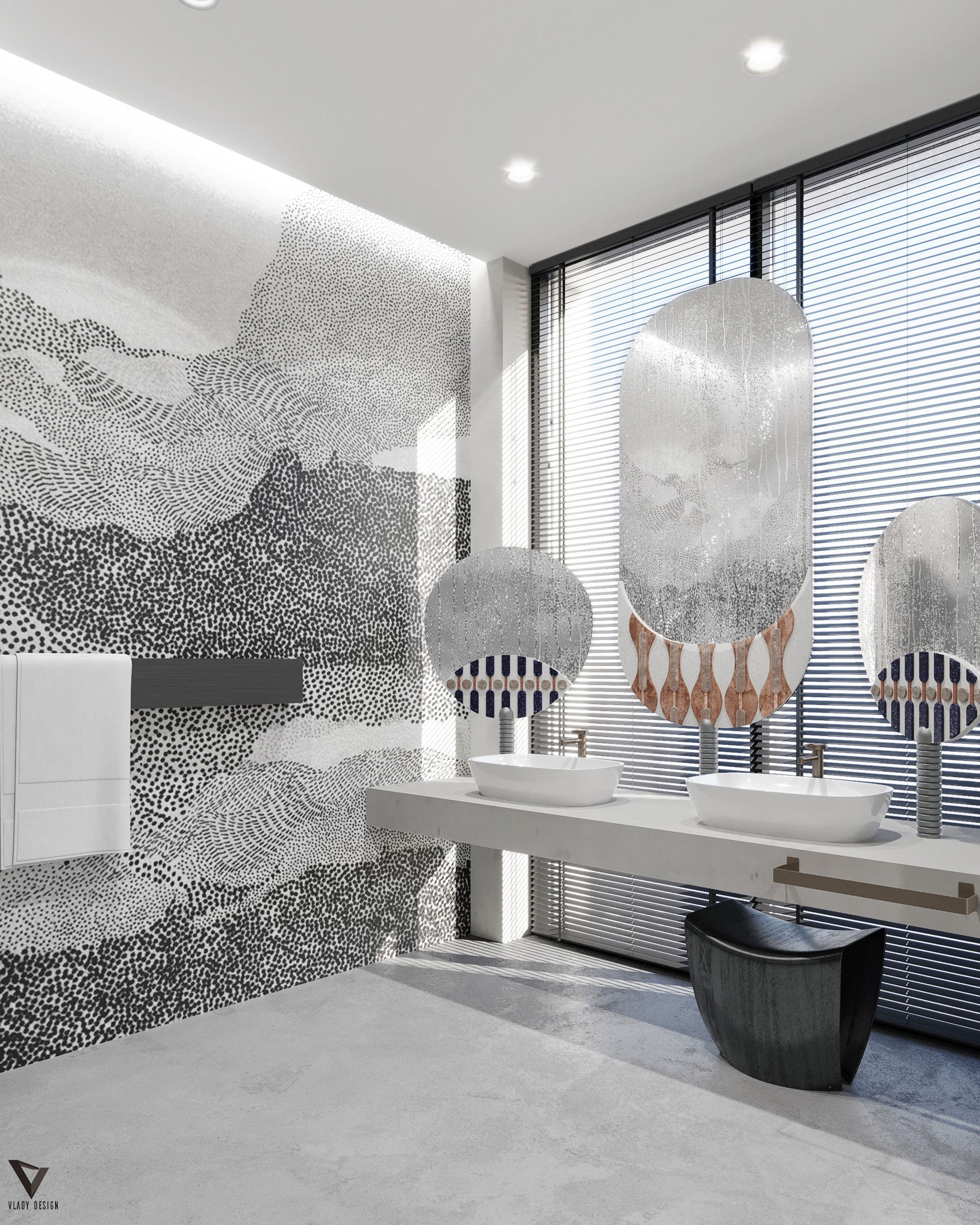Japanese Dzen
Details
Project name
Japanese Dzen
Location
Year
Japanese Dzen
This is the project of a private house with the total area of 329 of sq.m. for a young family. The premises are located on the land plot of 12 acres. The main task for us within the project creation was the interior and the feeling of airy space inside the house! Our clients really appreciate Japanese lifestyle and philosophy. For this reason our interior had to be the reflection of philosophy mentioned. This is the art of living in harmony! It has been explored and proven that environment and space around us in a directly proportional way influences on our feeling of life and happiness. Japanese philosophy of interior creation is based on the main principles of harmonious living and we support them completely. The first principle is called ‘kanso’ (simplicity) is the basis of everything. It is important to be capable to see features there where you first see the emptiness, and that is the secret of prosperity and wealthy life. The second principle is called ‘Fukinsei’ – asymmetric because it has the mystery and kind of unspoken thing. The third one is ‘Shibumi’ – essential, or as Japanese people say ‘umami’ – pleasant taste, which is identified as the separate fifth type of aesthetic taste. Exactly this notion defines the taste of interior created. We filled the interior with special stylish flavorful components and items (you can see more detailed information about it in the following post). ‘Shizen’ is the fourth principle meaning naturalness, transparency and cleanness. Why? Because communication and tactile contact with nature bring us the feeling of appeasement. The fifth principle is Ma (emptiness). This is the existence of air in the interior space. Particularly the air gives people the feeling of light and weightlessness. ‘Seijaku’ or the calmness is the sixth principle of Japanese-styled interior. It is about that special feeling of space around when you are filled with comfort, relaxing and calmness being in a room. Calmness and coziness become more and more important taking into account the fast and changeable modern people lifestyle! So these points were the guides for us while creating the interior project of Japanese Dzen. On the ground floor of the house we designed a spacious hall connected with the living-room, kitchen with the dining area, home office, boiler room, bathroom with all facilities needed for the guest room and wardrobe room. The Upper level of the house has master-block for bedroom with a wardrobe and bathroom, two children’s bedrooms, another bathroom and a huge terrace.





